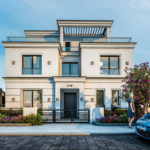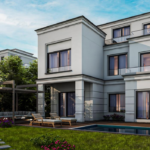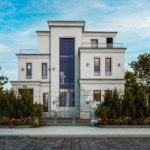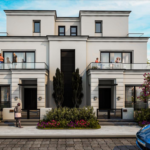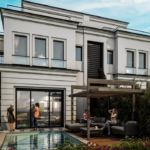Naia West was designed by RMC ( Rafaat Miller Consulting ) New Classical
architect, Naia West New Zayed is located on 140 acres New Zayed City Directly on Alexandria road, All units are overlooking water features and landscape, All Units will be delivered with fully planted gardens.
Location:
Naia West is located in New Zayed City Directly on Alexandria road 42 km next to the compound the estate sodic.
Various units are available including:
– Standalone Villa A: BUA 465 m2 – Land 565 m2, 6 bedrooms + 9 bathrooms + Nanny room + driver room, Basement + Swimming pool.
– Standalone Villa B: BUA 375 m2 – Land 472 m2, 5 bedrooms + 8 bathrooms +Nanny room + driver room, Basement + Swimming pool.
– Twinhouse Villa: BUA 280 m2 – Land 200 m2, 4 bedrooms + 5 bathrooms
– Twinhouse Villa: BUA 255 m2 – Land 270 m2, 4 bedrooms + 5 bathrooms.
– Townhouse Corner Villa: BUA 205 m2 – Land 250 m2, 4 bedrooms + 4 bathrooms.
– Townhouse Middle Villa: BUA 195 m2 – Land 200 m2, 4 bedrooms + 4 bathrooms.
Facilities & Project Amenities
– CCTV
– Garages
– Mosque
– Lakes
– Triple Play
– Recreational Area
– Kindergarten
– Swimming Pools
– Community Center / Clubhouse
– Green Parks
– International School
– Clinics
Prices:
– Standalone villas Type A: Area 465, with basement and private pool, starting
from 16,000,000 Million.
– Standalone villas Type B: area 385, with basement and private pool, starting
from 14,500,000 Million.
– Twin houses Type C: area 280 starting from 7,900,000 Million.
– Twin houses Type D: area 255 Starting from 7,000,000 Million.
– Townhouses Middle: area 195 Starting from 5,300,000 to 6,200,000
– Townhouses Corner: area 205 Starting from 5,300,000 to 6,200,000
Payment plan:
– Payment plan: 5% down payment – 5% after 3 months the rest over 9 years equal installments and Maintenance 8%.
